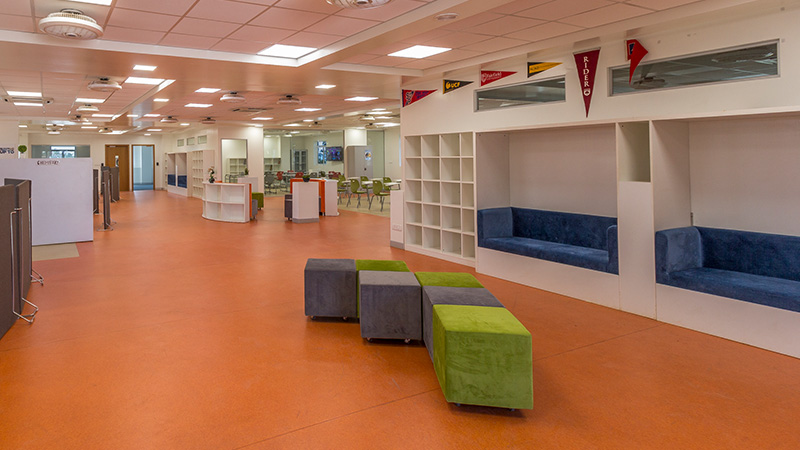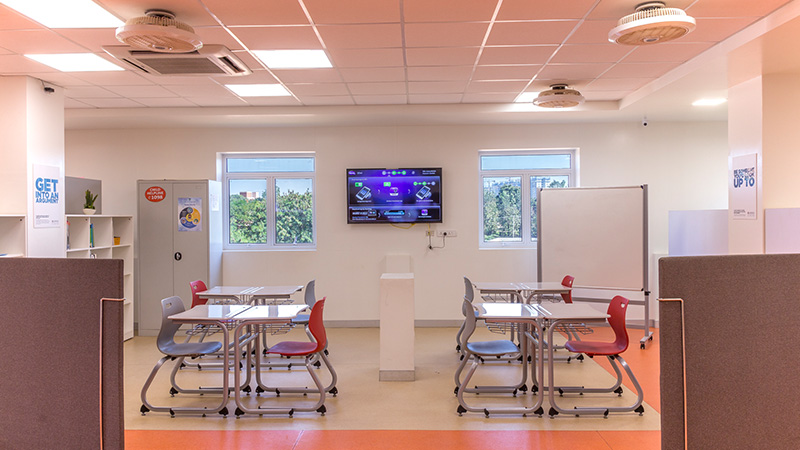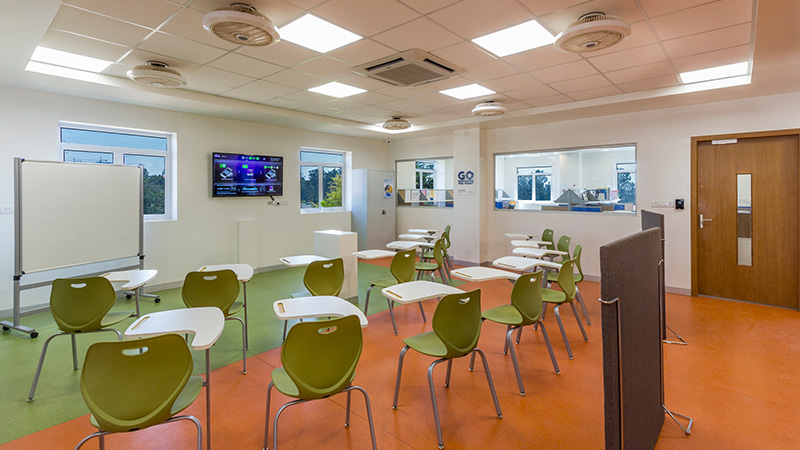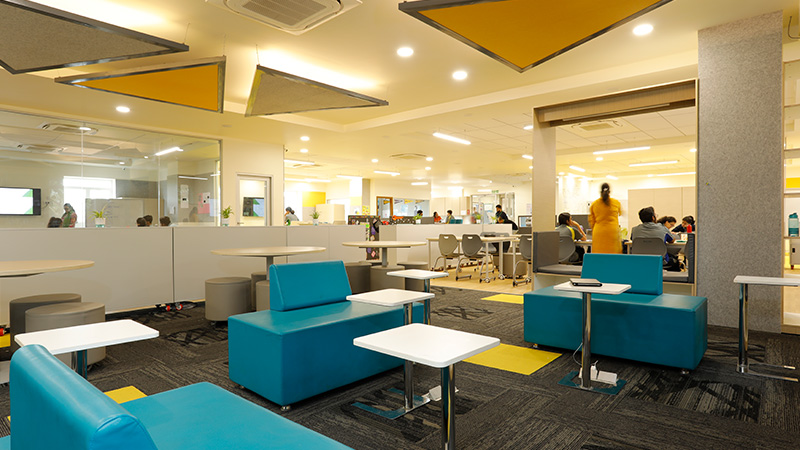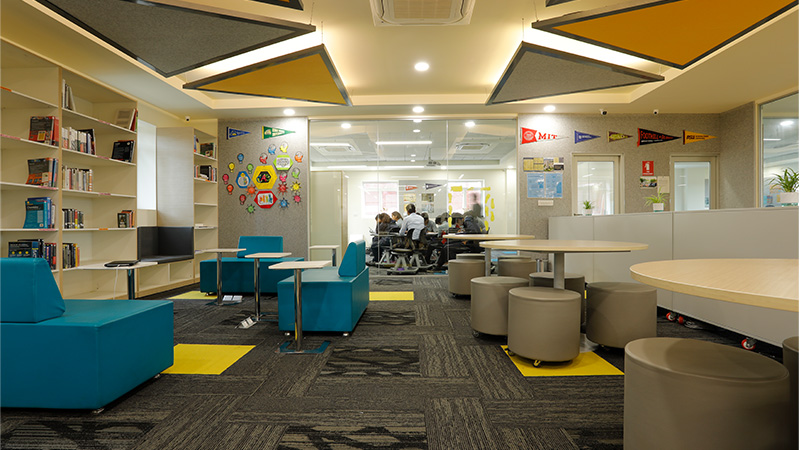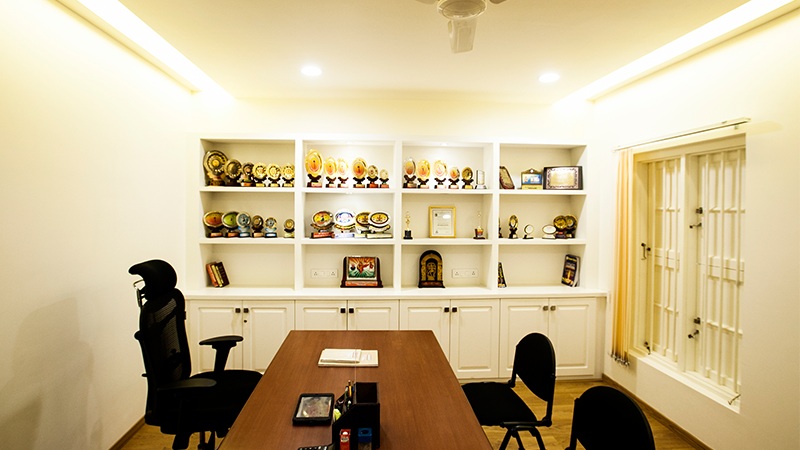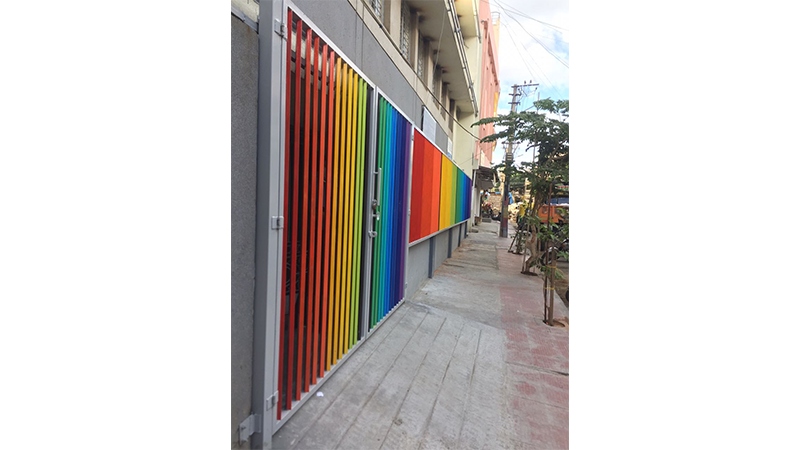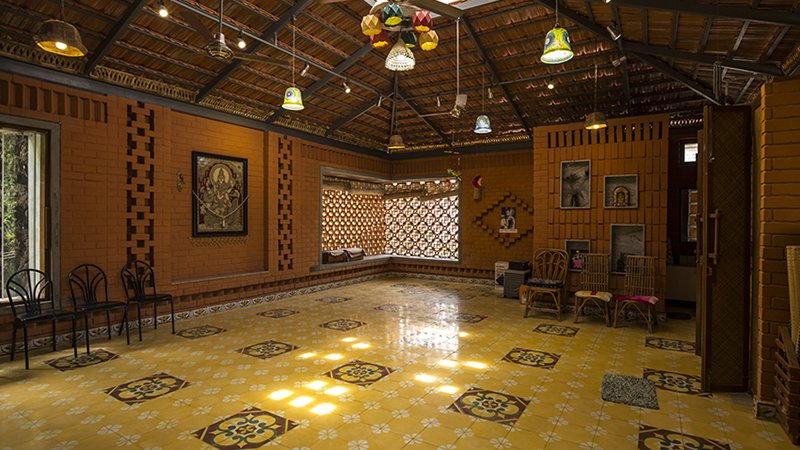LEGACY SCHOOL BANGALORE
Client Name: Saad Sait
Project Type: Institution / Interiors
Location: Off Hennur-Bagalur Main Road, Bangalore
Built-up Area: 12,000 Sq.ft.
Project Status: Completion of Phase I in 2016 & Phase II in 2018
Design Collaborator: Education Design Architects
Description: Legacy school has a unique, innovative approach to learning and the learning space had the reflect this. With its open collaborative and technology assisted classrooms, the was to challenge to create an international standard facility.
MODERN PUBLIC SCHOOL
Client Name: Lalitha Karunaker
Project Type: Institution / Interiors
Location: Ganganagr, Bangalore
Built-up Area: 850 Sq.ft.
Description: Our scope was to revamp the existing facilities of the school. The work involved modernising the facade and administration office focusing on aesthetic and functional requirement.
Mandiram
Client Name: Vasantha Kumari, Young Creators’ Den
Project Type: Institution
Location: BSK 1 Stage, Bangalore
Built-up Area: 1,800 Sq.ft.
Project Status: Completed in 2013
Design Collaborator: Adish Patni
Description: The demand of this multipurpose hall was to host events pertaining to classical music and art, so the design rightfully intended to create a warm welcoming space. Keeping brick as a primary material we decided to keep it exposed and create an aesthetic around it.

